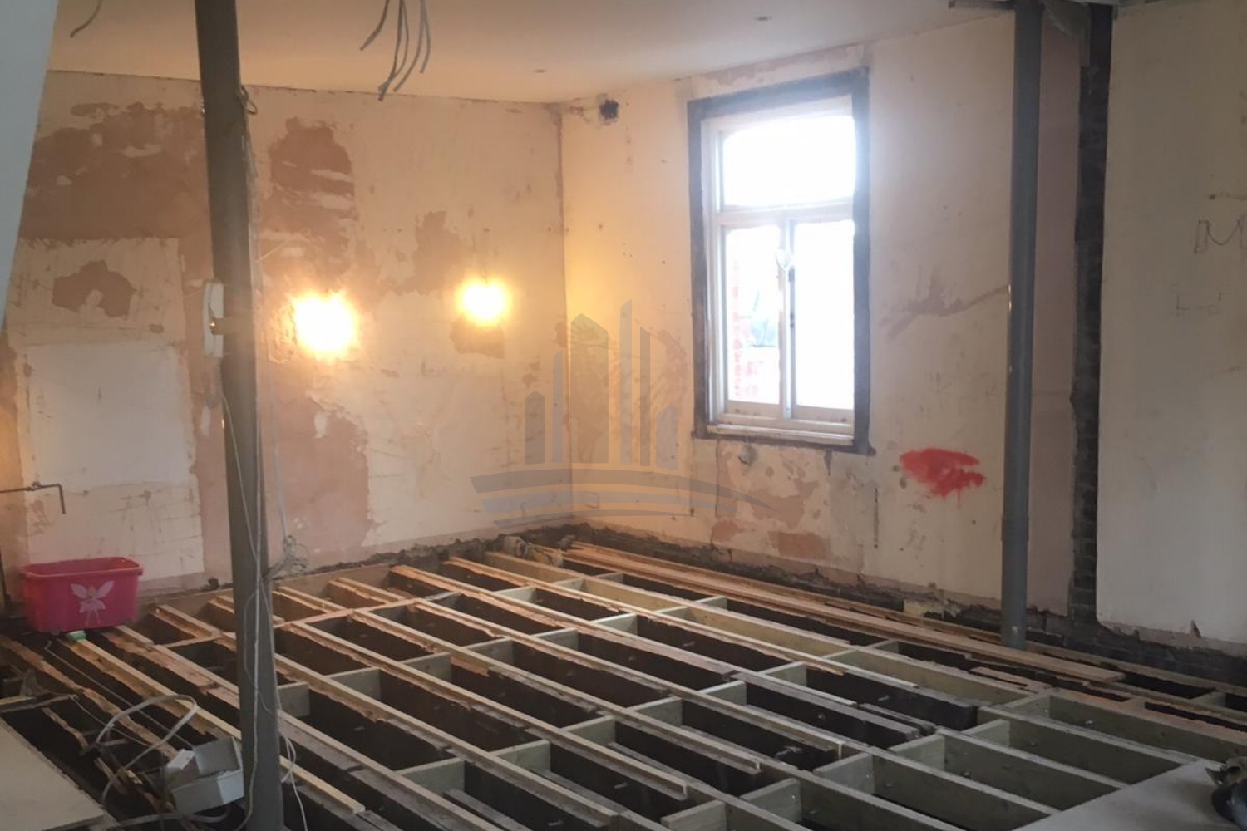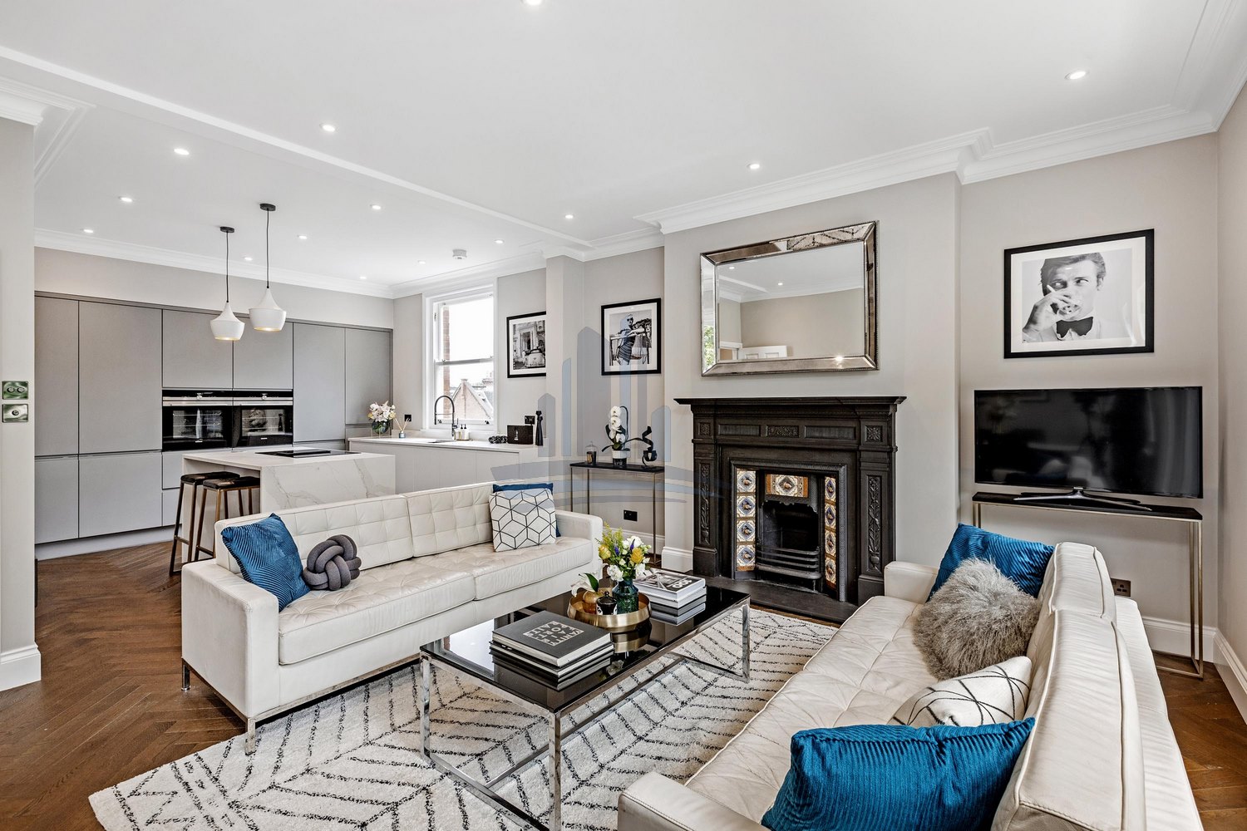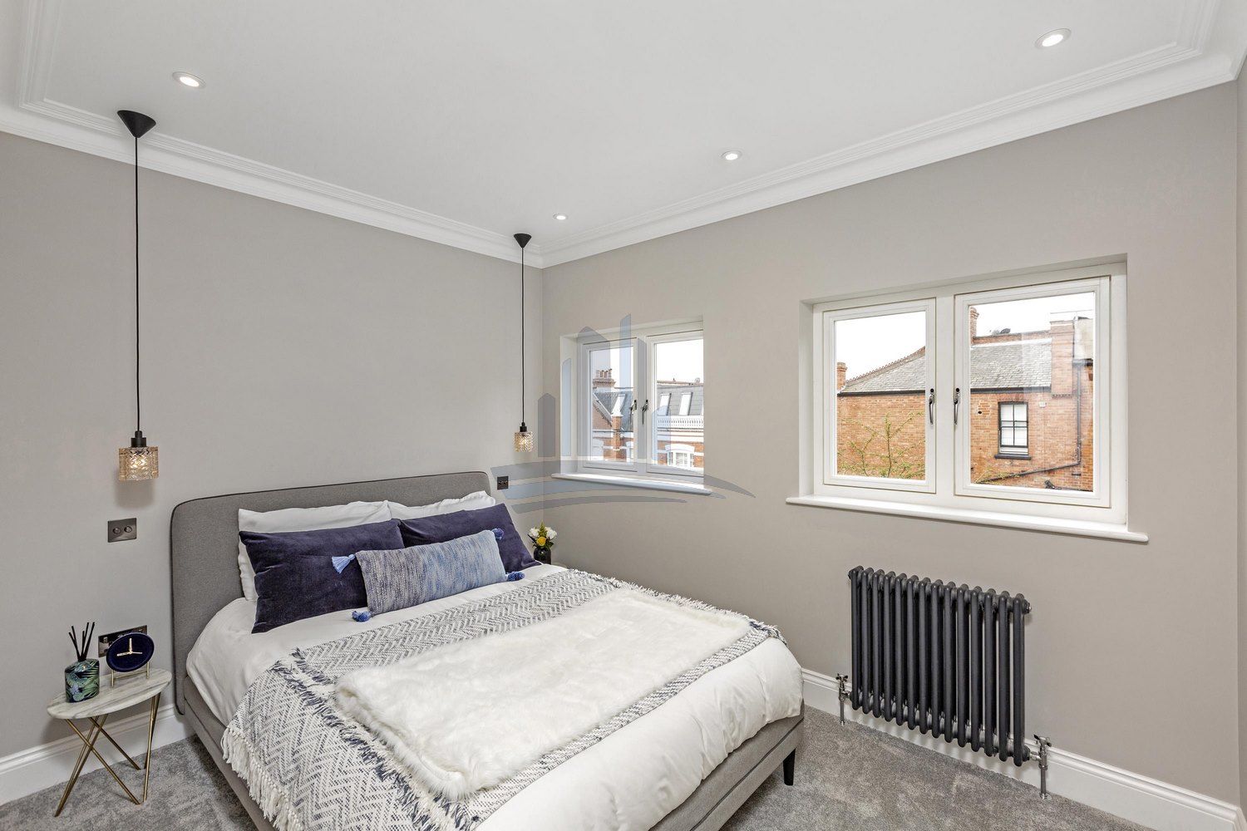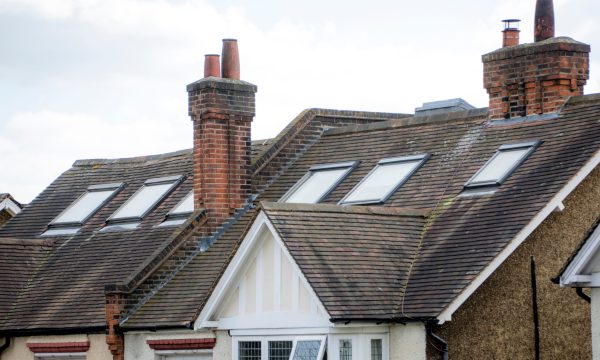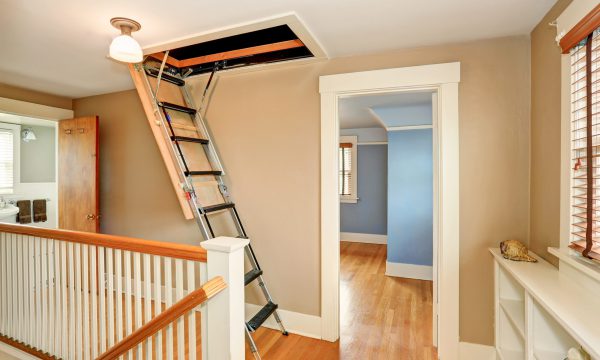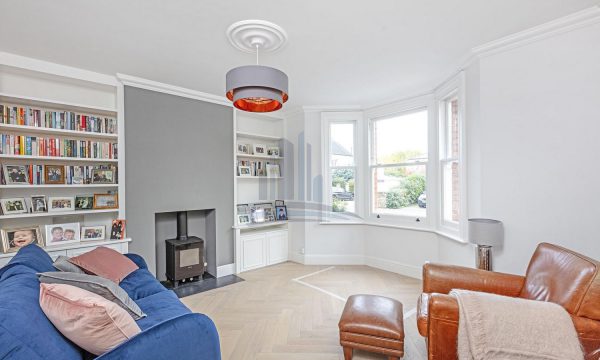When you need a loft conversion London has no better company than JJD Loft Conversion London. Our years of industry experience, showcased in our portfolio of projects, includes stunning mansard loft conversion work, loft conversion using VELUX® windows, and a range of hip to gable loft conversion London wide. Our prices, our service, our results, that is what makes us the right choice for your loft conversion project, so contact us today.



