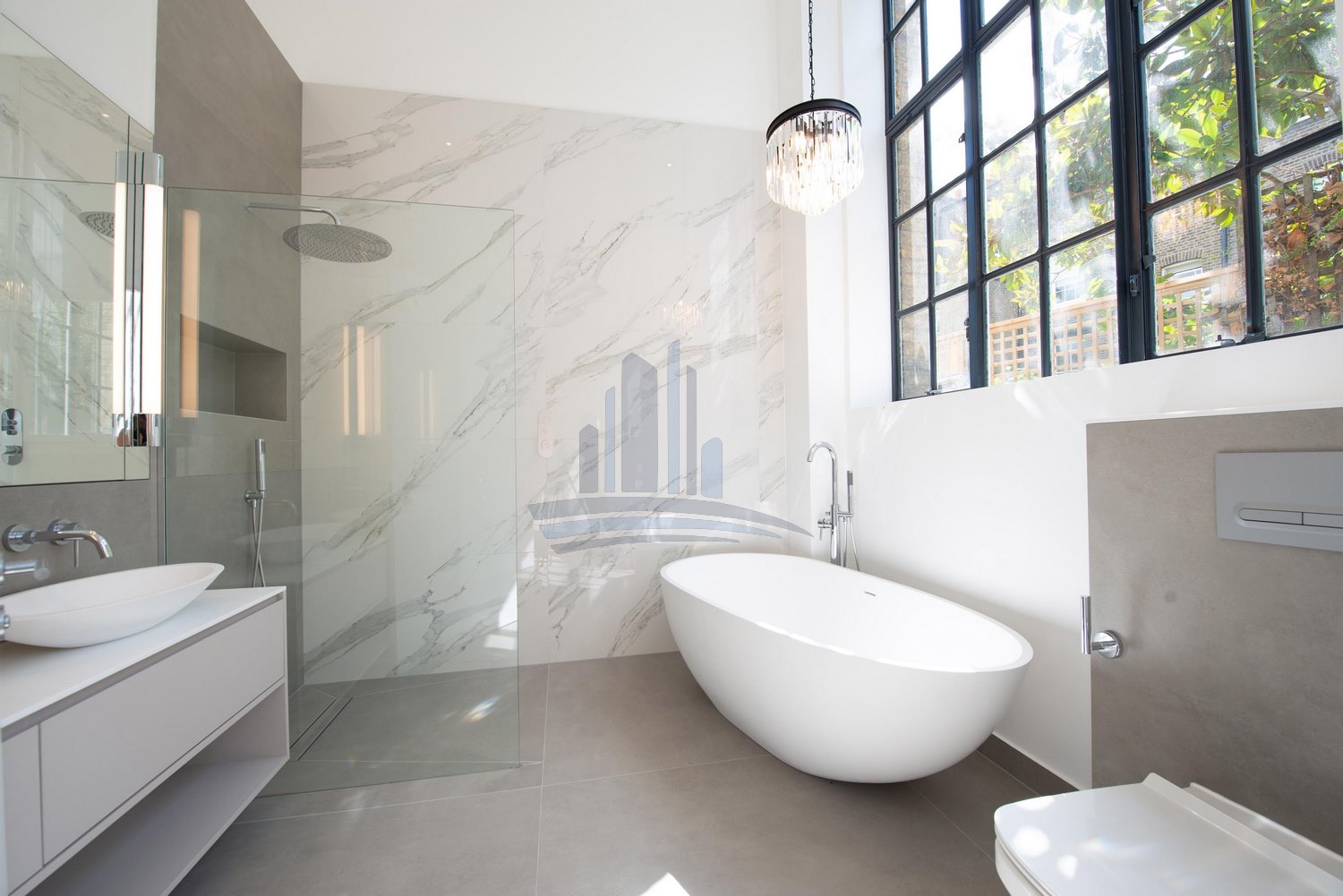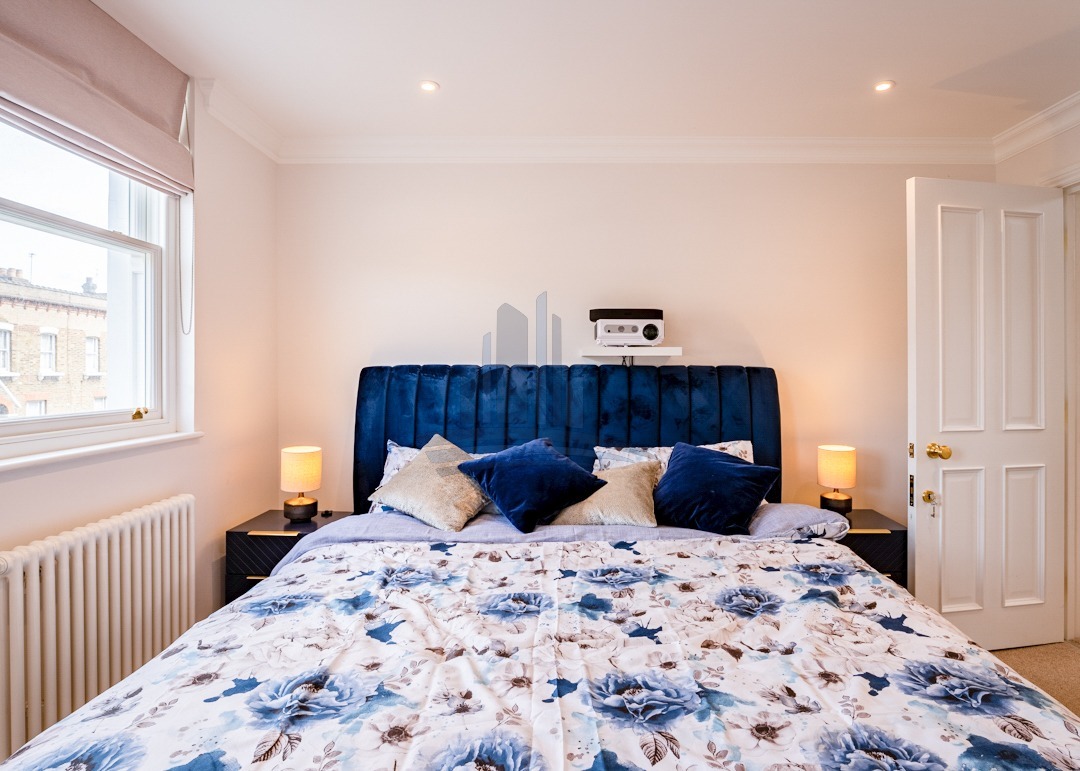Are you thinking of having an attic conversion, taking all of that unused attic space and wasted potential and transforming it into a stylish new living space? Dormer loft conversions are easy to install, economic and very spacious and are one of the most popular loft conversions that homeowners choose.

What is a Dormer loft conversion?
A Dormer loft conversion is unlike other loft conversions in that the loft is extended vertically upwards and a box-like structure is built onto the existing roof. into the pitched roof (sloped roof) of your home. This creates additional headroom and floor space resulting in a large room-shaped space. Windows are also installed which allows natural light to flood in and offers great views of the outside.
What are the different types of Dormer loft conversion?
Dormer loft conversions come in a variety of types, the main ones are:
- Flat Roof Dormer – These are typically built at the rear of the roof, with a flat horizontal roof. This type of conversion greatly increases your usable loft space.
- Side Dormer – These Dormers are built into the side-facing roof slope. They are great for adding additional headspace
- Front Pitched Dormer – A Front Pitched Dormer, also known as a Gable Dormer, is a small dormer topped with a mini gable roof.
- L-shaped Dormer – An L-shaped Dormer creates an immense amount of space as it comprises two connected Dormers in an L-shape.
Is my home suitable for a Dormer loft conversion?
Many things need to be considered when choosing which loft conversion is right for you. Dormer loft conversions are suitable for terraced homes, semi-detached properties and detached homes that have a pitched roof.
What are the benefits of a Dormer loft conversion?
Dormer loft conversions create a vast amount of additional living space which enables you to transform your unused loft into a fantastic new room. Dormers are unlike other loft conversions in that there are no sloped walls for you to contend with, instead, you have a room-shaped interior with vertical walls and a horizontal ceiling. They also allow for a full-size staircase to be built, which can usually be fitted directly above your existing staircase. Finally, a dormer loft conversion will significantly add value to your property if you decide to sell in the future.

Do I need planning permission for a Dormer loft conversion in London?
Dormer loft conversions are “ permitted development “ and do not tend to need planning permission. It is always best to check with your local council before work begins to see if any planning permission is needed for any of the work. This is not the case if you live in a conservation or heritage area in London, or a flat or maisonette, permitted development rights are more restricted so you will need to seek planning permission.
How can I be sure my Dormer loft conversion does not require planning permission?
If you want to be sure that your loft conversion doesn’t require planning permission, you can apply for a Lawful Development Certificate (LDC) from your local council. This will tell if you need planning permission or not. When you receive the certificate it is your proof that your attic conversion has met all the legal planning requirements. The certificate will also be useful in the future if you decide to sell as the buyers may ask if it is lawful.
What kind of space can I create with a Dormer loft conversion?
A dormer loft conversion can add between 40 and 50 metres of cubic space! That is a lot of additional room for you to create something sensational! One of the more common applications is a luxurious master bedroom with an ensuite bathroom, there is even room to add a dressing room to the mix! If you don’t want to keep all that space for yourself, 2 children’s rooms and a bathroom is another idea, or, one children’s bedroom, 1 play room and a bathroom. A large hideout for your teenager. A large office if you work from home or an escape room for you to come and relax away from the kids. Dormers can transform your home into a range of different rooms to suit whatever requirements you have.
