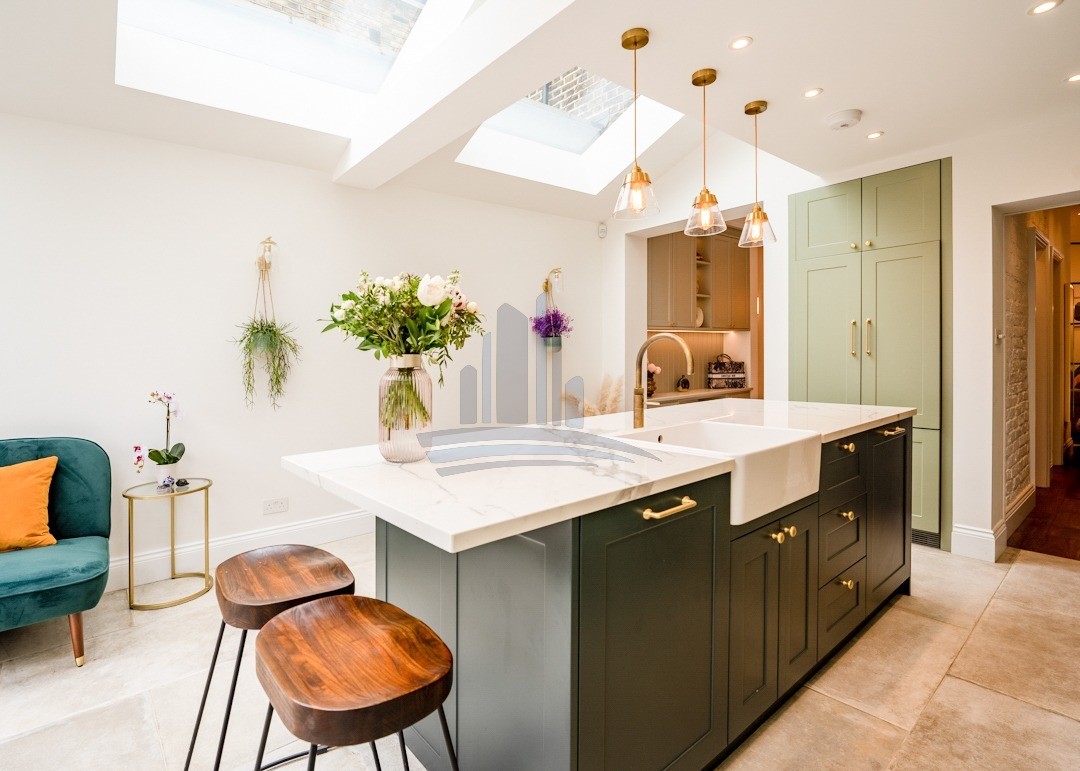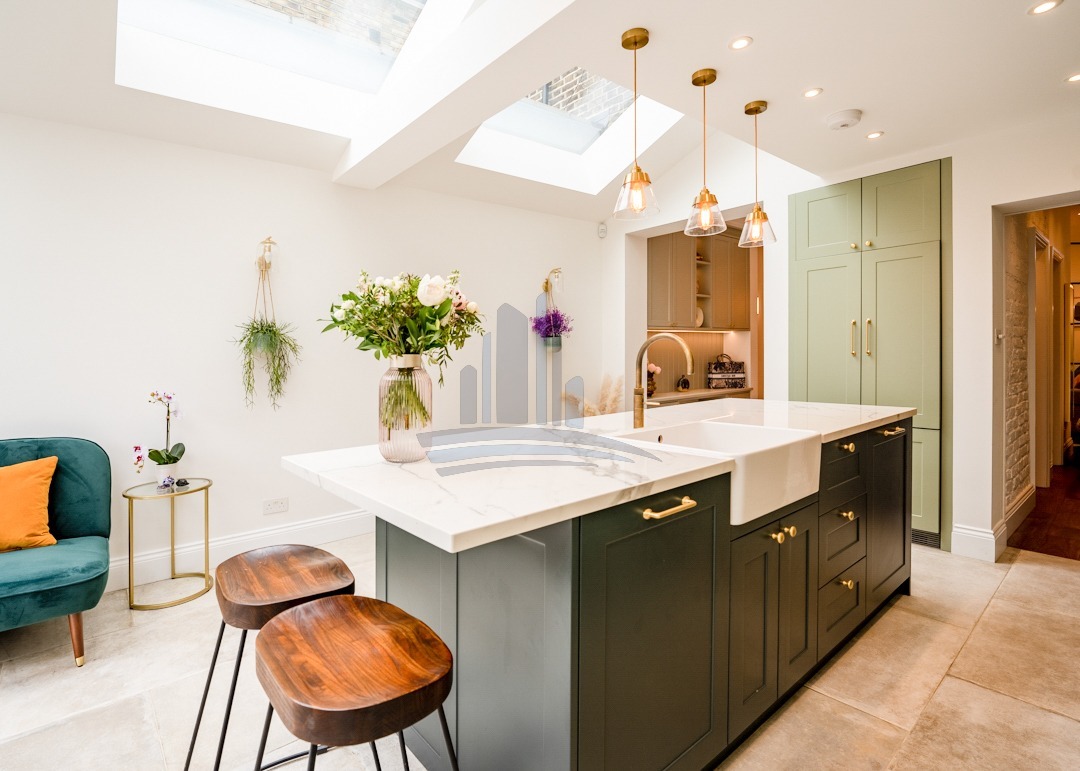If you’re looking to take unused wasted space in your loft and create a spacious new living area, a Hip to Gable Loft Conversion is exactly what you are looking for! To consider a Hip to Gable conversion your property must have a hipped roof. This is a roof where all 3 sides slope downwards, from the top, towards the walls, and there are no vertical sides to the roof. These loft conversions are suitable for detached, semi-detached and end-of-terrace houses.

What is a Hip-to-Gable Loft Conversion?
The Hip to Gable loft conversion is constructed by taking the side slope of the hip roof and building it up vertically from the bottom, Then extending the existing ridge to form a new gable wall. The new gable wall provides more height and floor space for the new conversion. This type of conversion is commonly combined with a rear Dormer conversion. This expands the new loft room even further and results in a large space that can be used for whatever you need it for.
How does a Hip-to-Gable loft conversion change the look of a property?
Many London homes have Hip to Gable Loft conversions and they match the homes very well. A professional contractor will ensure that matching brickwork, masonry and tiles are used for the new construction so that it blends well with the existing building. Not only will your loft conversion look great inside, but it will also look fantastic outside as well, in fact, it will look like it has always been there!
Will I need Planning Permission for a Hip-to-Gable Loft Conversion in London?
In the majority of cases, a Hip to Gable loft conversion does not require planning permission from your local council. This Is because it falls under permitted development rules. However, if you occupy a flat, maisonette, listed building or are in a London conservation area, there are different regulations. It is best to always check with your local authority if you are unsure, and get them to confirm the planning permission requirements. Even if you believe your loft conversion comes under permitted development rights, we recommend that you obtain a Lawful Development Certificate (LDC) from your local council. This will provide evidence that your loft conversion meets the required guidelines, giving you peace of mind now and also stopping any problems later if you come to sell your property.

Is my London home suitable for a Hip-to-Gable loft conversion?
If your home possesses a hipped roof(one where all the sides slope downwards towards the walls from a central point or ridge) then it is suitable for a hip-to-gable loft conversion. The Hip to Gable conversions is suitable for modern and period detached properties, semi-detached and end-of-terrace homes. They especially complement the 1920s and 1930s homes, which are common across London.
The only home that is not structurally suitable for a Hip to Gable conversion is a mid-terrace house.
What are the benefits of a Hip-to-Gable loft conversion?
The greatest benefit of a Hip to Gable conversion is the sheer amount of space it creates for your use. Replacing the sloping roof with a horizontal one creates plenty of headroom making the whole space of the loft usable.
Another important benefit is that by creating your living space in your home, you add significantly more value to your property. If in the future you decide to sell your house, you will get a return on your investment and in the present, you have created a large living area that you can use for whatever you wish!
What can I create with a Hip-to-Gable loft conversion?
There are a variety of beautiful new living areas that can be created from a Hip to Gable conversion
Hip-to-Gable loft bedroom en suite:
If you require more bedrooms a Hip-to-gable conversion will create enough space for a new spacious master bedroom and a luxurious ensuite. Other choices include a guest bedroom and ensuite, or two children’s bedrooms.
Hip-to-Gable loft Children’s Room:
The roof lights and sloping roof are perfect for creating a children’s bedroom full of character and fun. Bunkbeds, shelves and desks can be tidily tucked away on the eaves.
Hip-to-Gable loft home study and bedroom:
After the result problems and troubles caused by the pandemic, more and more of us are working from home. A Hip to Gable loft conversion is perfect for transforming your dark attic into a bright spacious fully-equipped office and bathroom. As well as the space for the workspace and bathroom, there is enough room for a bedroom too!

