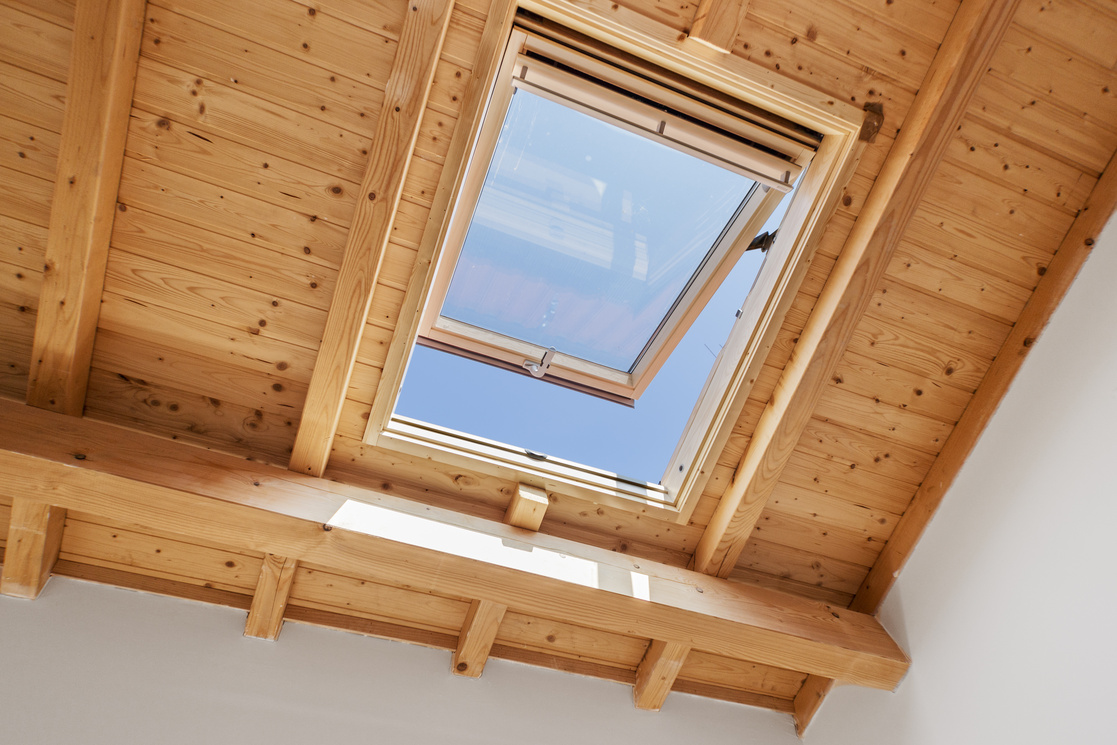Natural light is one of the most important factors when designing a new home or performing a renovation. Much research has been carried out investigating its positive effects on the human body and mind. In addition to this, it makes our homes brighter and increases the idea of open space.
When planning a loft conversion, natural light is even more important as lofts are often without windows and can be dark and closed in places. So it is important to make sure that you know all of your loft conversion window options. Installing windows in a loft conversion enables you to maximise the natural light within the room. It will also transform the interior design and give the room a light and airy feel. All types of loft conversions benefit from a window installation or skylights, from dormer conversions to hip-to-gable loft conversions. The natural light influx opens up the spaces, making them seem larger and more spacious. In addition to the benefits of natural light, having a skylight or roof window is much better for how the conversion aesthetics compared to a plain ceiling or wall.
Ideas For Loft Conversions
So, you’ve decided upon a loft conversion, and you know you want windows so which loft conversion should you choose? There are many loft conversion window ideas, all with different pros and cons. One of the most common and popular ideas for loft conversions is that of a dormer loft conversion.
Ideas For Loft Conversions With Dormer
Dormer conversions are suitable for almost any type of house, whether semi-detached, terraced or detached. A dormer is a box-like structure set upon the property’s roofline. The vertical walls and windows that are installed within them give a spacious area with plenty of headroom and light. Dormer loft conversions transform dark and dingy lofts into bright spacious areas. This type of loft conversion comes in a range of shapes, sizes and styles. They add significant value to your home and boost its kerb appeal with their appealing aesthetic.
Types of Dormer Loft Conversions
-
Gable-fronted or Doghouse dormer
These have a pitched roof with 2 sloping sides that form a triangle below the roofing (like a doghouse).
-
Hip roof dormer
These have 3 sloping sides, which gives more horizontal area and headspace.
-
Shed dormer
The roof slopes are at a much more shallow pitch, with no peak or hip. This has the benefit of reducing costs.
-
Flat roof dormer
These are typically found at the rear of the property, they consist of a box- structure with a flat roof. These give the most internal space and headroom as all the walls are vertical.
-
Mansard dormer
These are again typically built at the rear of the property, vertical sides are angled at 70 degrees. These conversions deliver significant internal space.
-
L-shaped dormer
This loft conversion involves the construction of 2 dormers, 1 over the main house and the second above a rear extension. They meet to form an L shape. These are very common on Victorian terraced properties.

Pros and Cons of Dormer Loft Conversions
The Pros:
- Dormers add light to your loft, and the vertical walls of the dormer enable window installation into your attic conversion.
- Dormers add significant headroom and floor space, the conversion will increase the usable space within the loft.
- Dormers give a different view to the loft compared to roof windows or skylights.
- Dormers add architectural features and make your property have interesting features, the installation of windows can improve the external appearance of your property thereby increasing kerb appeal.
- Dormers have better ventilation. The windows can deliver more fresh air into your home and improve the airflow throughout the interior.
- Dormer windows can provide an emergency fire escape onto the roof.
- Dormers are versatile; they come in a range of styles.
The Cons:
- Dormer conversions involve structural work as the roof of your home has to be altered. A structural engineer is needed to make sure that the dormer windows are safe to be installed.
- Dormer conversions are more labour-intensive and require additional materials and more time to build.
- Planning permission may be required for a dormer loft conversion.
- Due to the extra labour, materials and time, dormer loft conversions are more expensive compared to a basic loft conversion with a skylight. The costs vary depending upon the type of dormer3 you have and the size of the conversion.

